On Building a Tiny Home
Excerpts from an interview with Maleah Rahaman-Noronha and Ken Mora on July 16th, 2022
By Rheanna Chen
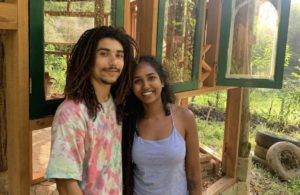
Maleah and Ken are a young couple building a tiny home on a 33 acre estate in Freeport, Central Trinidad. Both in their twenties and recently engaged, they share the daily life of living on a permaculture farm, beyond living off the land but the hard work and commitment that goes into making the dream a reality. From feeding donkeys to making lollies, there is a never a dull moment. Despite the challenges, they are committed to making it work, and inspiring the next generation through their efforts called “Stay Woke Sustainability”.
Listen to hear more of their story:
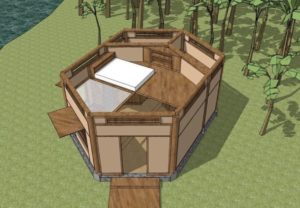
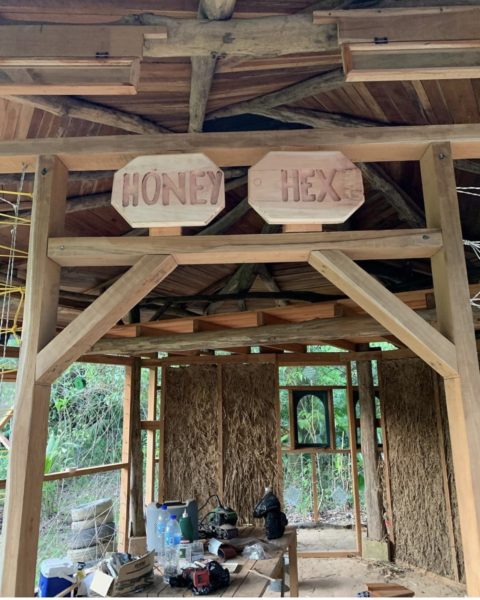
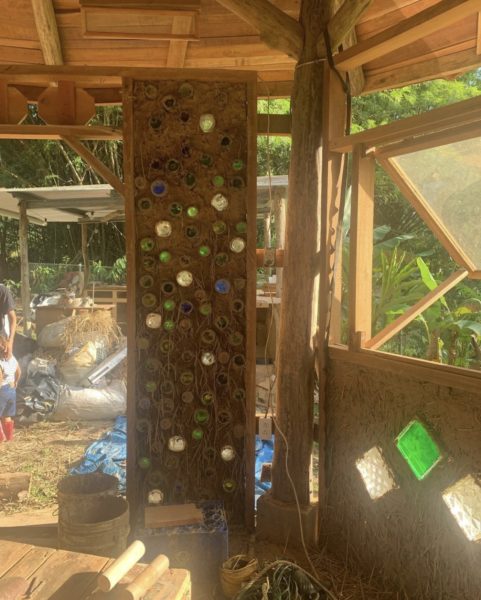
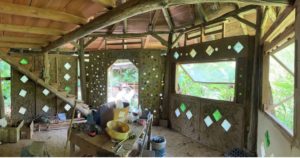
For your consideration:
Since the pandemic, there is a growing interest in returning to the land. Is it a utopian dream to return to the land? What are the realities of financial sustainability, commitment and hard work to make it possible?